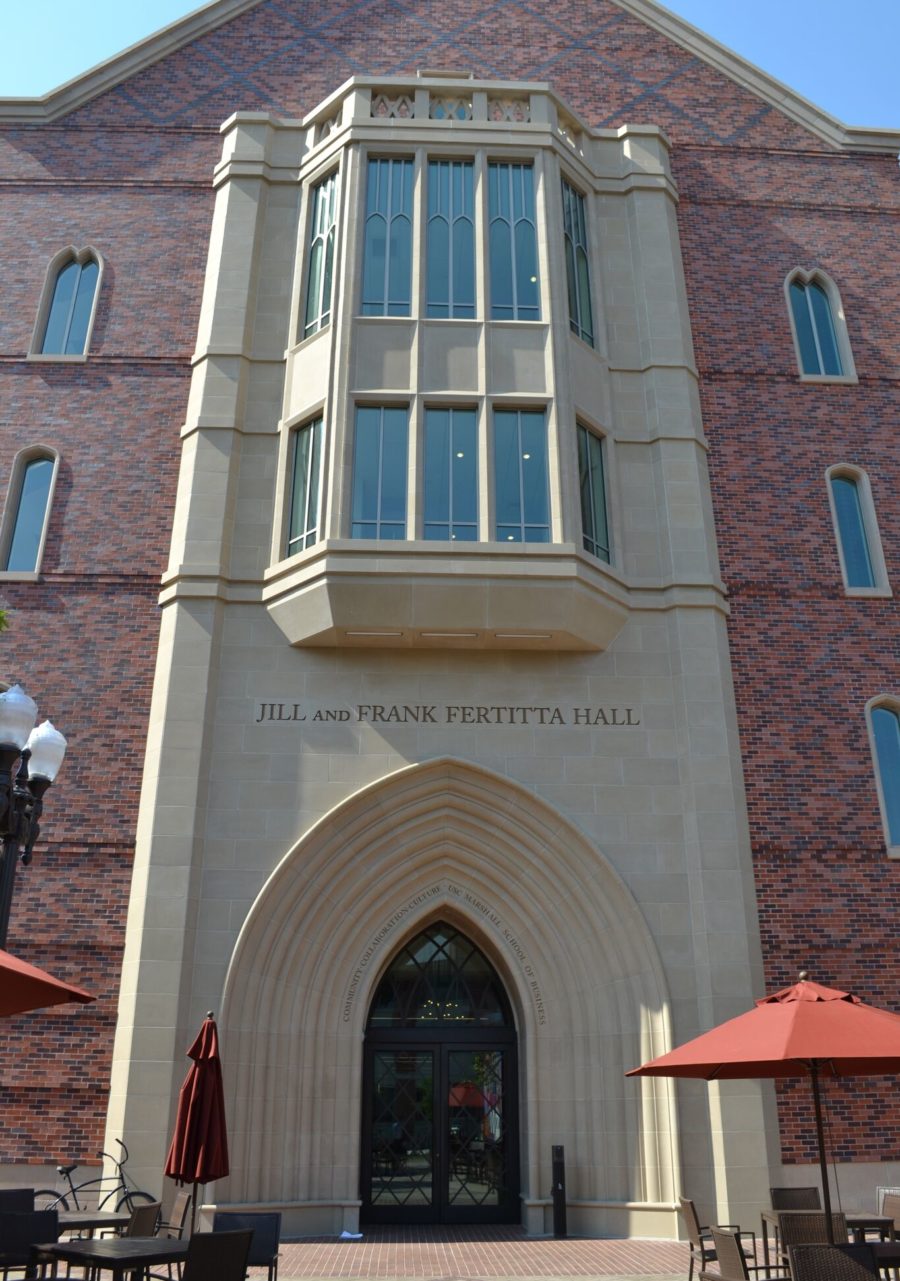Jill and Frank Fertitta Hall, USC Marshall School of Business
Project: JILL and FRANK FERTITTA HALL, USC Marshall School of Business
Location: Los Angeles, CA
Architect: AC Martin, Inc.
General Contractor: Hathaway Dinwiddie Construction Co.
Masonry Contractor: R & R Masonry
Completion Date: 2016
Products: Cast Stone, GFRC Panels
The Jill and Frank Fertitta Hall is one of the most memorable structures at the USC (University of Southern California) Marshall School of Business.
The front elevation of the building has cathedral-like design accentuated by large grand entry and outward facing window turret. The cast stone and brick pattern had to match an adjacent 1950 building. This was a custom black aggregate blended with a buff color liquid pigment.
The grand entry exemplifies the beauty of this building. The multi profiled trim steps back into a vaulted gothic arch.
The cathedral turrets are capped with the pieces that weighted over 5,500 lbs.
The stone veneer that has look and feel from the distance of monolithic stone design, is built using 955 cast stone pieces (970 cubic feet, 131,000 lb. of weight).
The AAS team custom fabricated cast stone pieces for the grand entry stone design that is more than five stories high. The complex design of the radius angle arch required challenging mold process using the CNC parts to build the molds.
The building qualified for the LEED Silver credit.
CUSTOM FABRICATION OF UNIQUELY SHAPED STONE PIECES WITH PRE-ENGINEERED, BUILT-IN INSTALLATION SUPPORT

USC Fertitta Hall | Custom Design, Manufacturing of Architectural Stone | Built-in Pre-engineered Connections | Learn More about the Design Process: Video >>
CONSTRUCTION PLANNING SUPPORT, COLLABORATION WITH INSTALLATION TEAM
- AAS provided detailed sitemap with clear labeling of manufactured stone pieces that were unique in shape.
- The manufacturing schedule for different segments of the design was precisely matched with the onsite construction milestones.
- Detailed sequencing and staging of the stone panels enabled construction team to carefully manage the construction space in the busy area of the USC Marshall School of Business.












