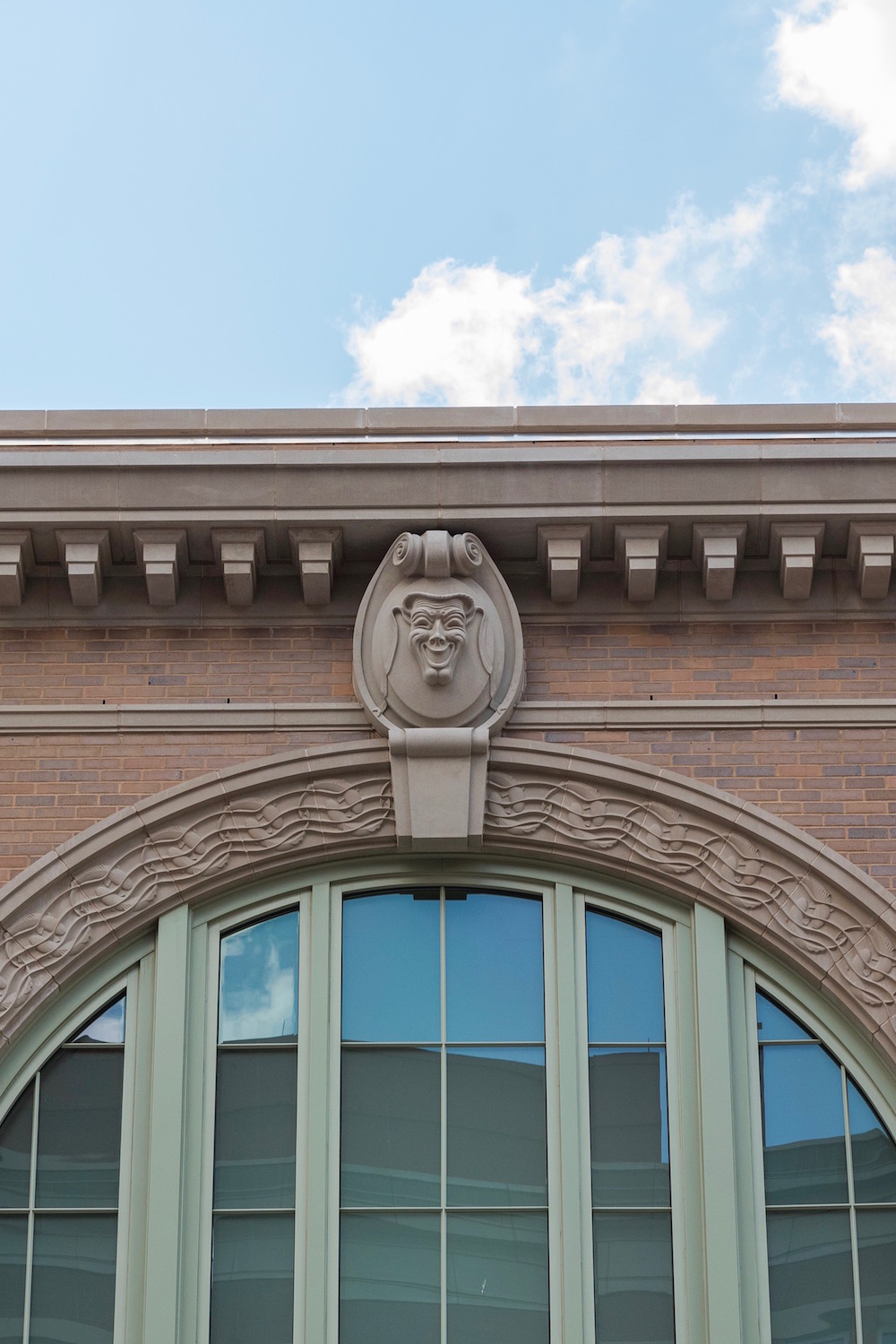The AAS team worked closely with the architect and contractor to realize elevation design for the Sundance Palace Theater in Fort Worth, TX.
Preserving the original theme of the theater building while carrying out this renovation project was the key to success. The stone pieces for this are custom manufactured using cast stone and GFRC.
The stone panels for the fish design pattern on the jamb and arch used not only the AAS technology, but also the design craftsmanship and experience of the AAS team.
AAS developed the large protruding decorative keystone in architectural GFRC product material. The original design piece was hand carved. AAS artist developed the matching replica of the keystone using clay. Once it was approved by the architects, the team used that to develop rubber mold for the piece. This mold was used in turn to fabricate the keystone with intricate design details in GFRC.
The precise matching of stone pieces for the massive cornice and dentil design at the top of the theater elevation achieved monolithic stone look.
Project Name:
Sundance East – Palace Block
Architect:
David M Schwarz Architects, Inc.
General Contractor:
Dennet Construction
Products:
Cast Stone, Architectural GFRC
Award: APA Design Craftsmanship Award
Cornice work and banding, particularly decorative and protruded banding, are a particular specialty for Architectural Products. The ability of Advanced Architectural Stone (AAS) to produce massively projecting elements with light weight shapes allows architects not only to achieve unattainable results in other materials, but also to achieve the form at a practical and economical cost.

















