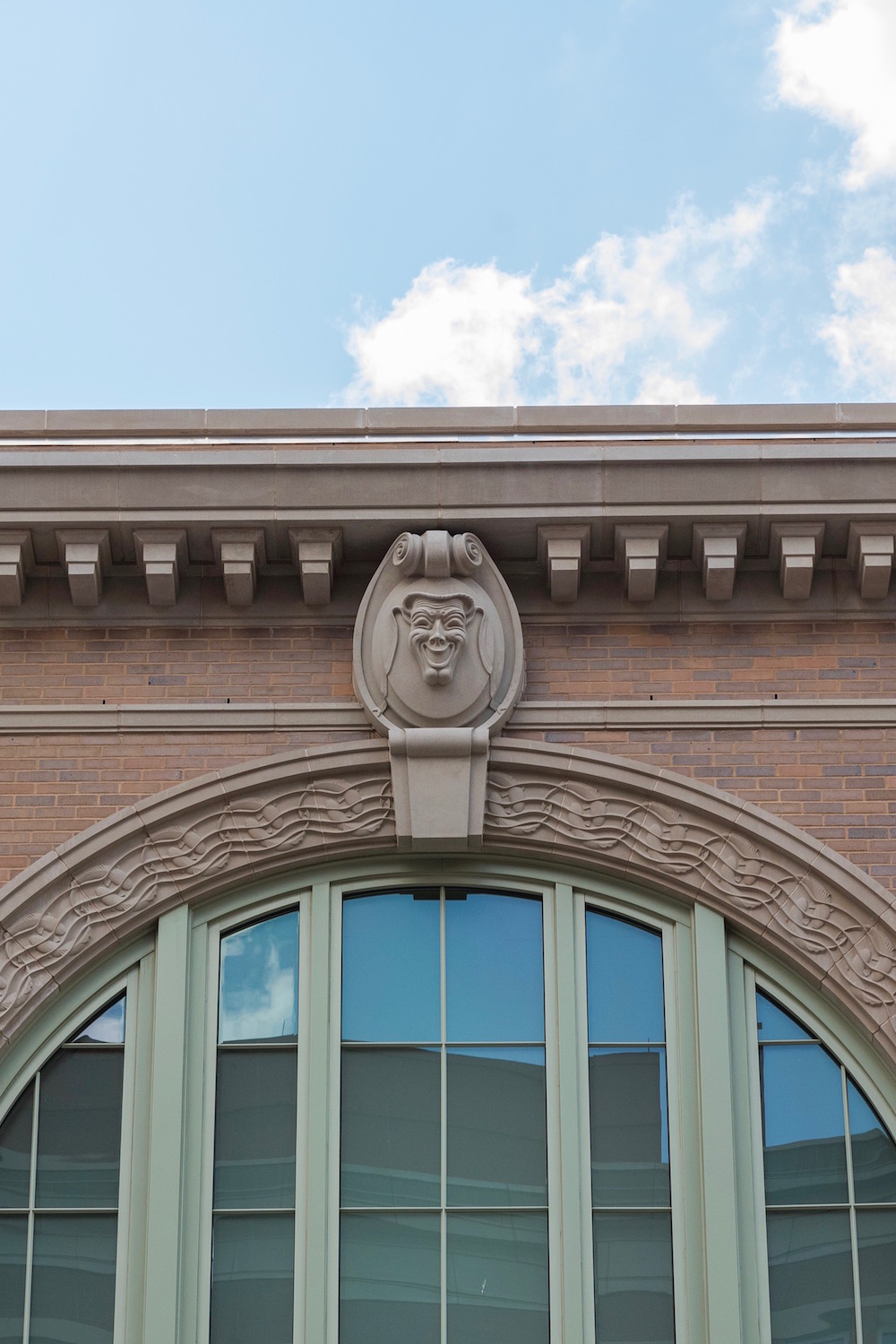The new Ft. Worth Arena design has used exterior stone cladding all around the building. The AAS team custom fabricated cast stone for this application.
The AAS team confirmed design feasibility working closely with the architect and contractor using CAD drawings. AAS leveraged manufacturing flexibility to mold both sides of the stone pieces using the dry vibrant-tamp casting process for the stone panels. Custom molds were developed using the CNC technology. With each custom designed stone panel matching stringent tolerance requirement, the bandings, cornices, wall coping, pilasters, balusters and large size architectural trim match the complex angles and wide range of shapes precisely.
The cast stone matched color with wet-pour precast concrete used on stair trades and also large size GFRC panels.
With detailed planning and close coordination with customer, the manufacturing schedule matched with the construction milestones for smooth execution of this massive cladding application for the arena.
AAS worked closely with the installers for onsite troubleshooting.


























